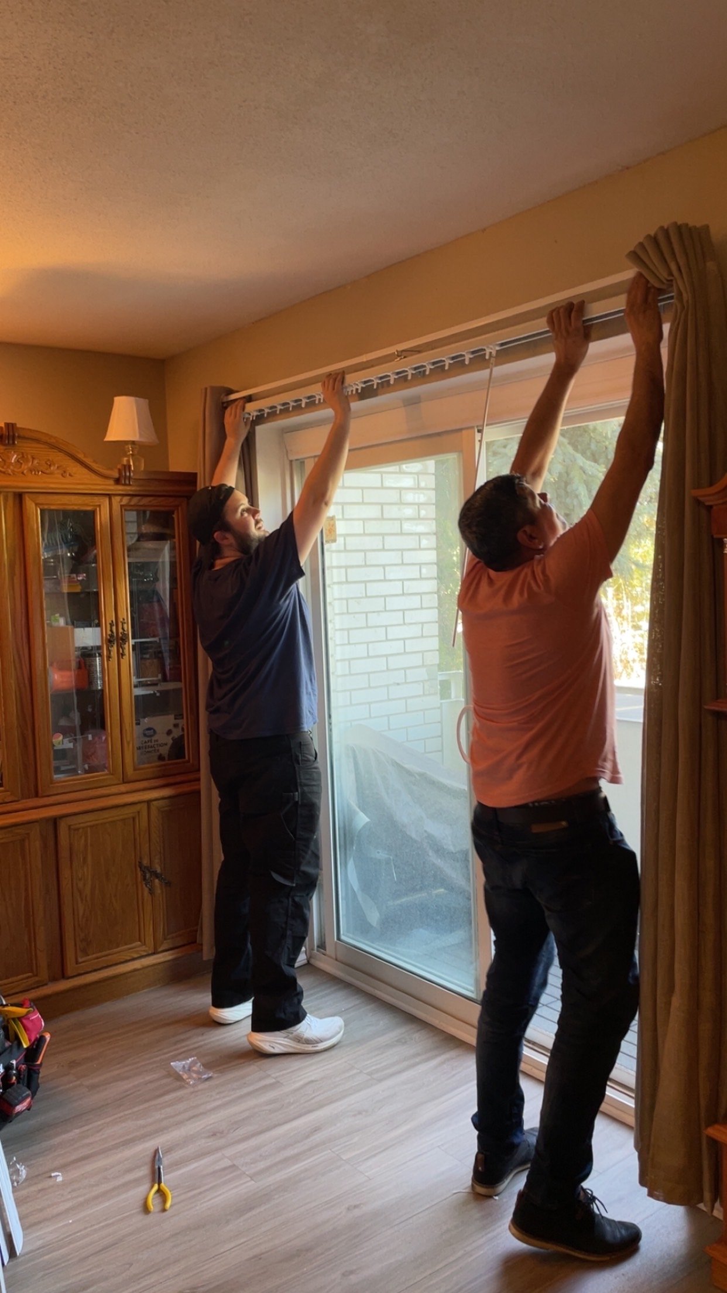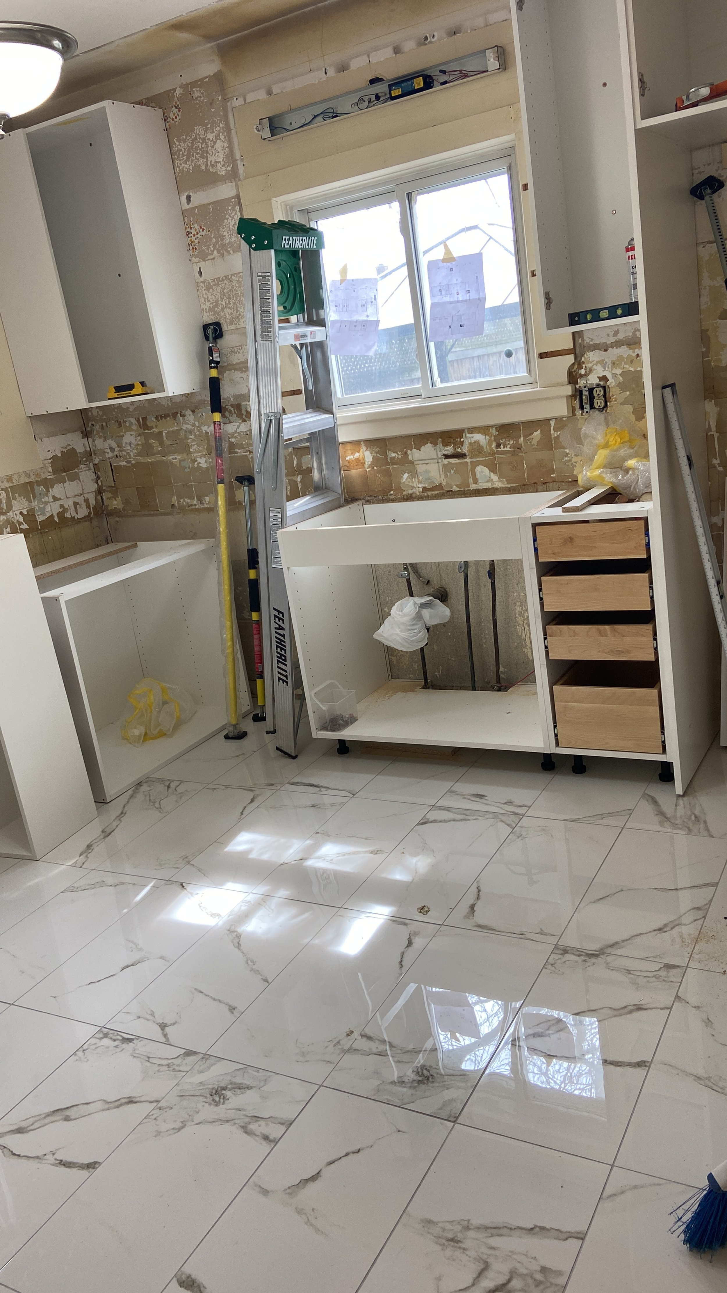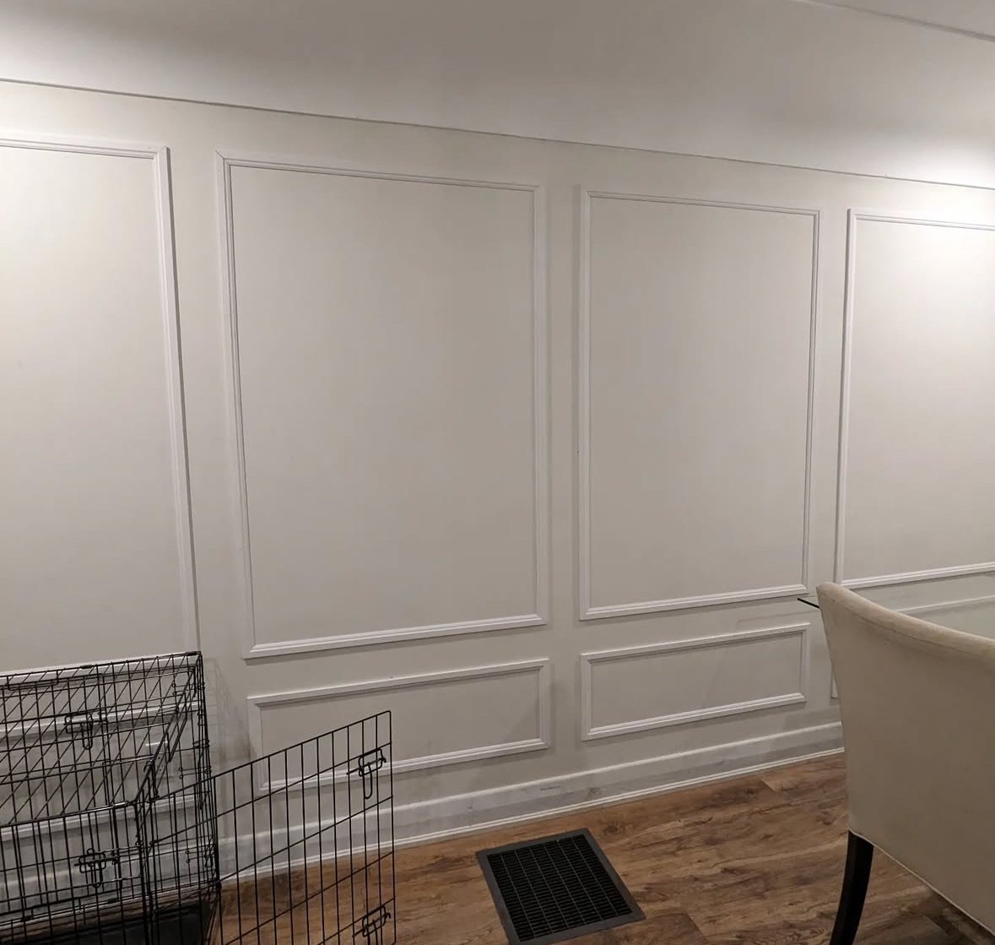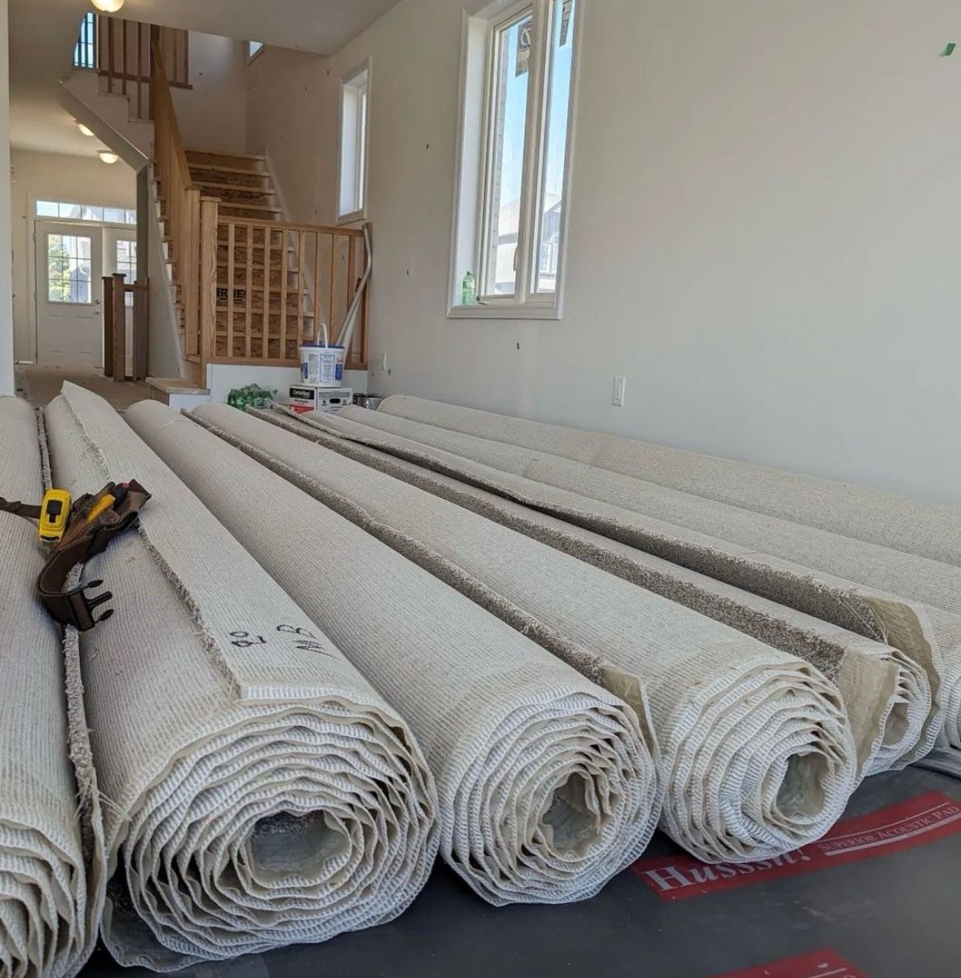
Our name is our pride.
We take immense pride in all the things we stamp our name on. Here is just a glimpse at of our favourite post-projects photos, “action shots” & design team concept work. We are incredibly proud of the team and all that they do.
Take a look!

But don’t take our word for it!























